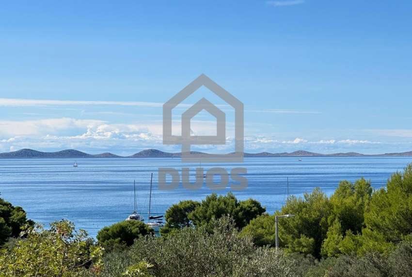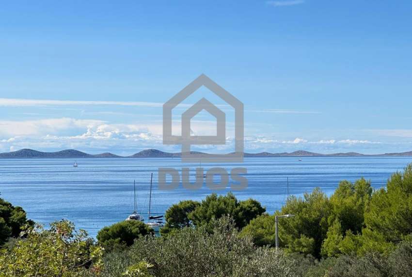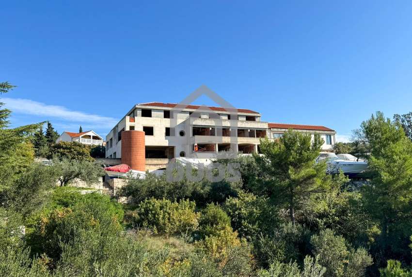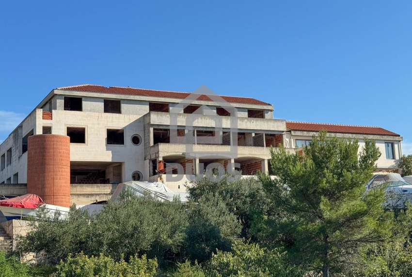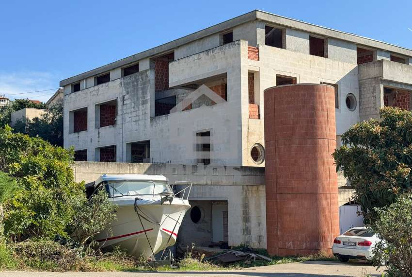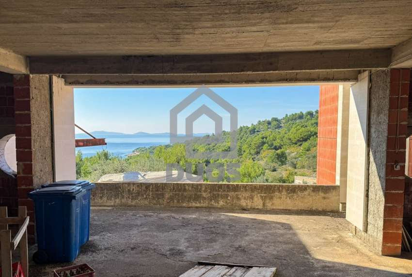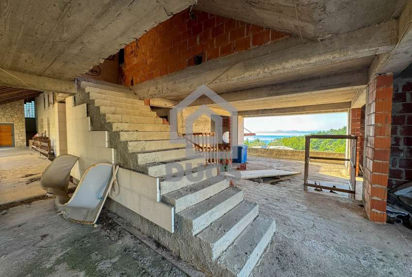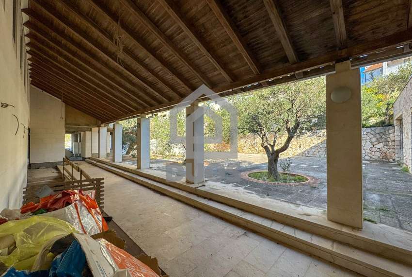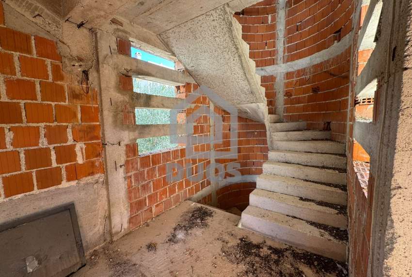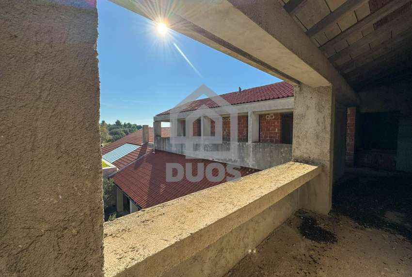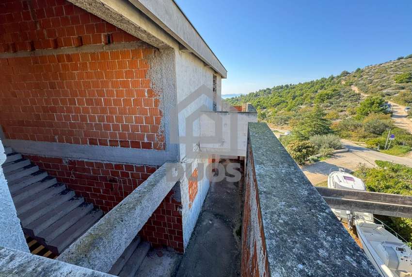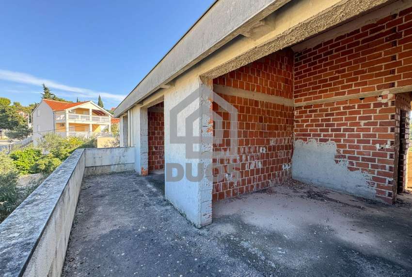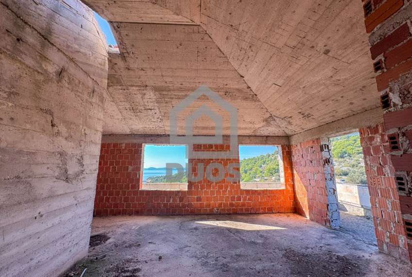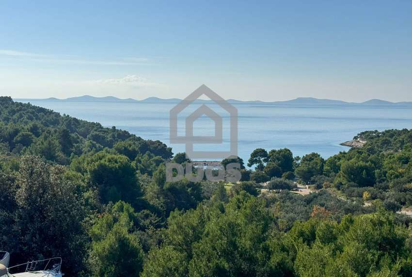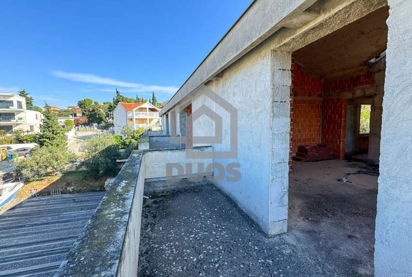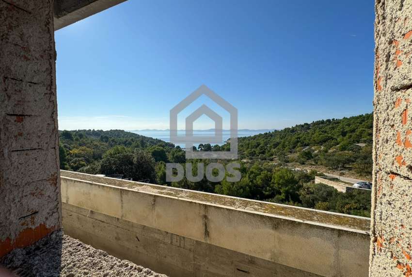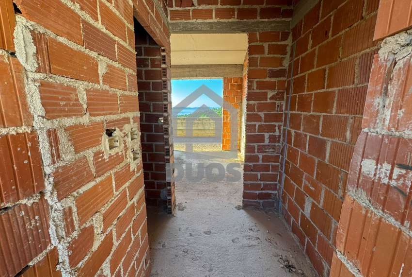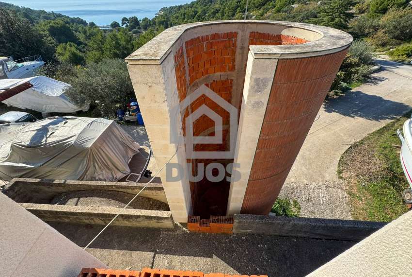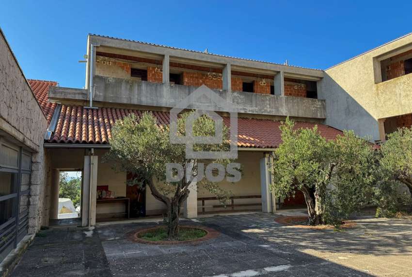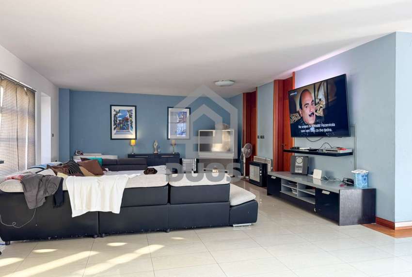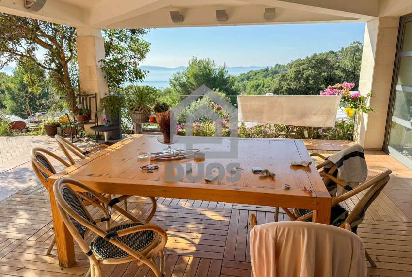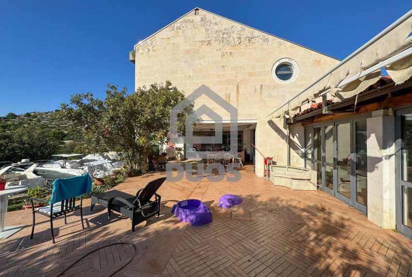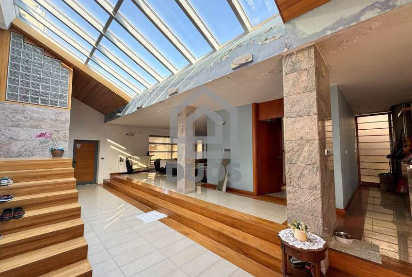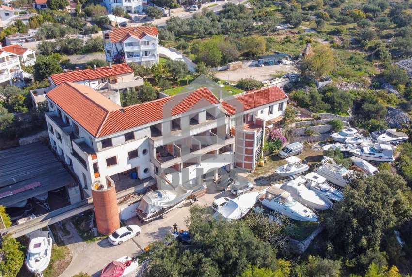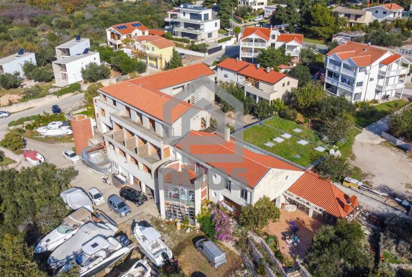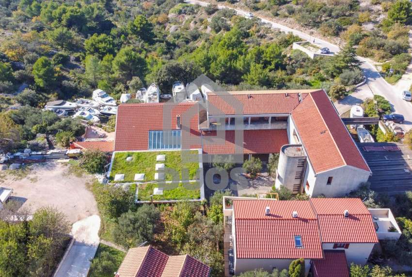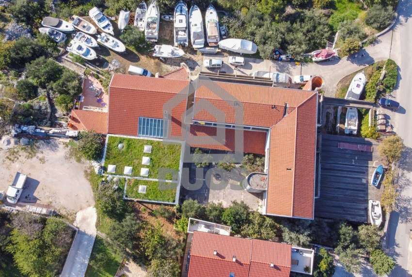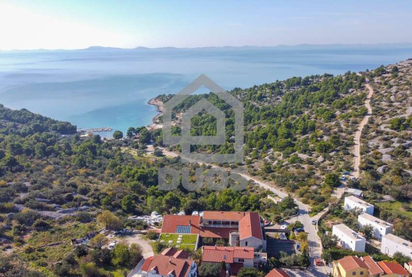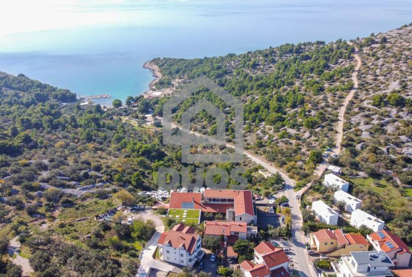Description
In the town of Murter, there is a started project with all the necessary papers and a project for the construction of a future hotel.
In an ideal location, at the entrance to the town of Murter, only 300 meters from the beach Čigrađa, there is an object consisting of a basement, a ground floor and 2 floors.
Access to the land is provided from the main road and has the shape of the letter U. The building has a mixed purpose, hospitality-tourist and residential. It consists of part I, intended for catering and tourist purposes, part II, which includes one residential unit, and part III, a garage that serves as the 1st and 2nd parts of the building.
The building is still under construction, while only the residential part of the building is finished and in use.
The total construction gross area of the building is 2,170.63m2
The first part of the building, intended for hotel-type hospitality and tourist purposes, occupies approx. 64% of the total GBP building, floors S+D+2. This part of the building is not in operation, the construction and part of the construction work has been carried out (foundations, wall and ceiling construction, roof, part of the partitions, wall fences on the lodes and terraces, AB stairs, elevator shaft and part of the stone lining of the facade).
The basement and the NE part of the ground floor are intended for accommodation of auxiliary and shared hotel facilities, while the hotel rooms are located on the 1st and 2nd floors and in the ground floor of the SW wing. It is planned that every hotel room has a loggia or a terrace with a NW or SW orientation, with a view towards the sea.
Three staircases, a shaft intended for the construction of an elevator, an external closed staircase and interconnected internal galleries form a communication unit that provides a direct connection to all hotel facilities. It is planned that the area of the central lobby of the future hotel will be entered from the NW and SW facades. The entrances to the hotel rooms are overlooked directly from the galleries that run along the SE and NE facades, overlooking the atrium.
Il. part of the building, in which one residential unit is located, was built in the Jl part of the building, has floors S+P+1 and occupies approx. 25% of the total GBP building. On the ground floor of the built apartment there are rooms for the living room, auxiliary rooms and a boiler room, while on the first floor there are two bedrooms with associated sanitary facilities and wardrobes. A glazed annex in the form of a cut roller was built along the SW facade. The contents of the annex are a storage room and
glazed part of the living room on the ground floor, common uncovered terrace of the bedrooms upstairs. The glazed balcony walls of the JL facade open up an unobstructed view.
The end of the ground floor is intended for a longer stay, rest and relaxation, and there is a terrace, kitchen and outdoor open space. The main entrance to the apartment is on the NW side through the porch in the atrium part of the building. The residential part of the building is completely finished and is used for living.
The heating is done with copper pipes and radiators that are connected to the heating oil boiler, which is located in the boiler room.
Sewerage is connected to its own impervious septic tank dug in the SW part of the plot.
Ill. part of the building, the garage buried between the existing access road and the NW wing of the building, occupies 11% of the total GBP building. The entrance to the garage is from the SW, from the road built inside the plot with a ramp at a slope necessary to overcome the height difference of approx. 4m between the existing road and the entrance to the garage. The upper surface of the garage ceiling is level with the access road.
The roof area of the garage is intended for a future parking lot. The garage and parking lot are also not in operation because the craftsman and installation works have not been carried out.
The location of the building is ideal and really represents an opportunity to complete a hotel with accompanying facilities such as swimming pools, saunas, a restaurant,...
The area of the plot is 3537m2
Additional Details
-
- Parking:
- Garage, Street, Occupied space, Owned space
-
- Parking places available:
- 40
-
- Energy Class:
- Pending
-
- Sea Distance:
- 300 m
-
- Center Distance:
- 1000 m
-
- Utilities
- Water, Electricity
-
- Heating
- Electricity
-
- Permits
- The decision on the derived condition, Residential-commercial building plan, Ownership certificate

