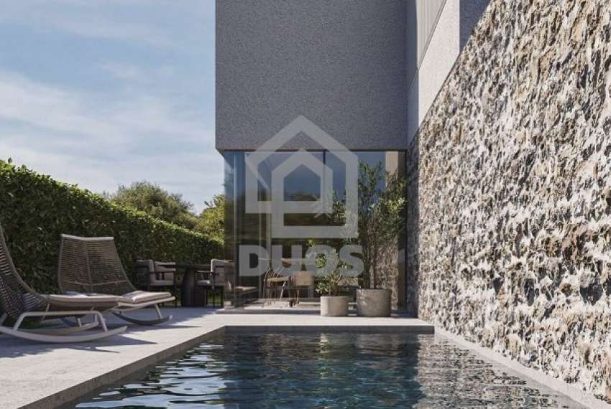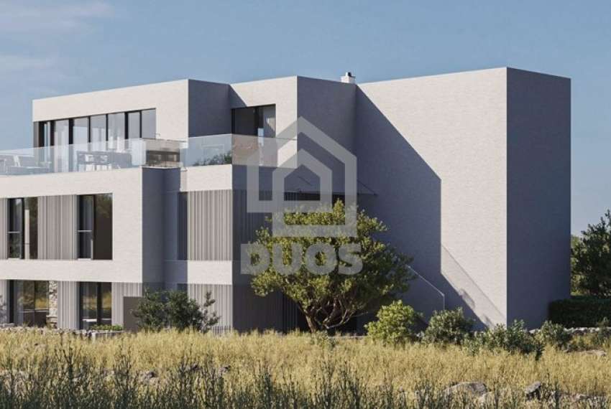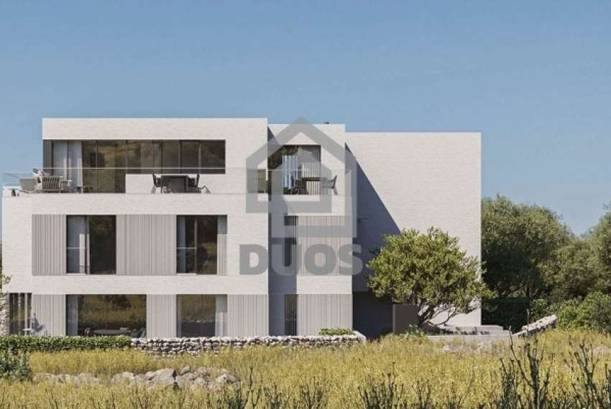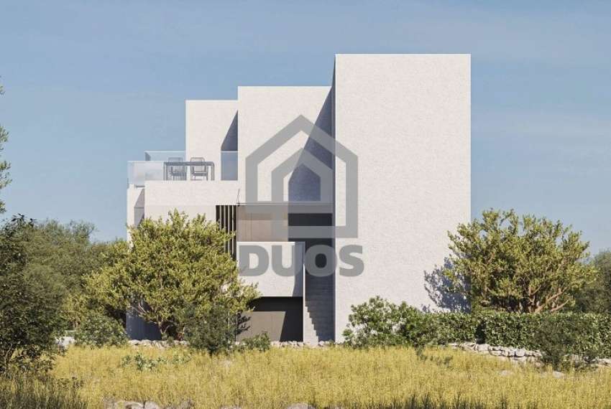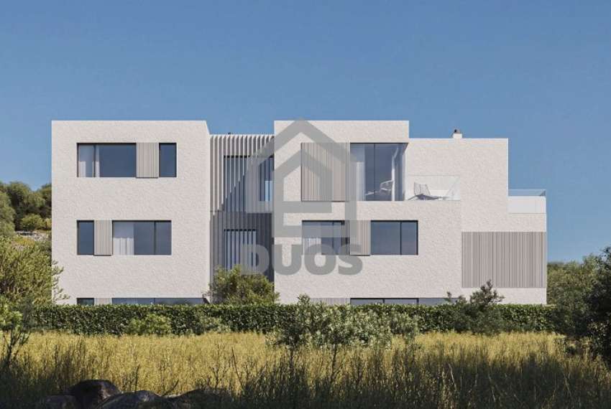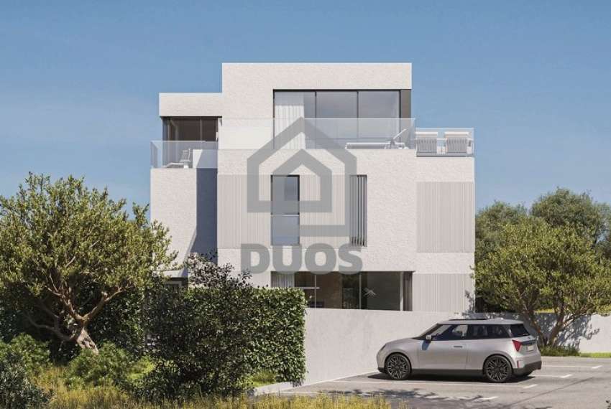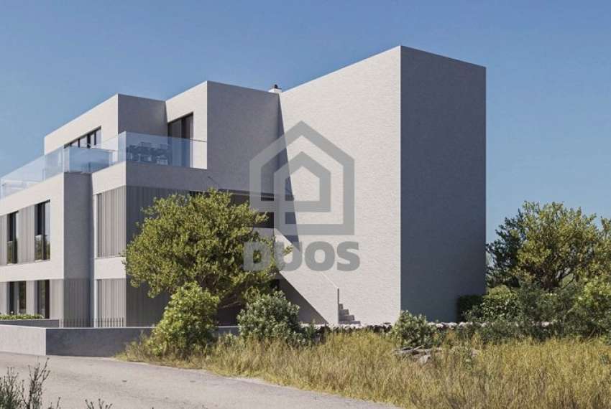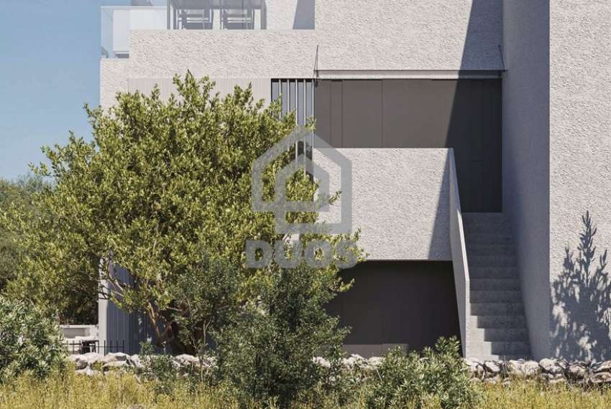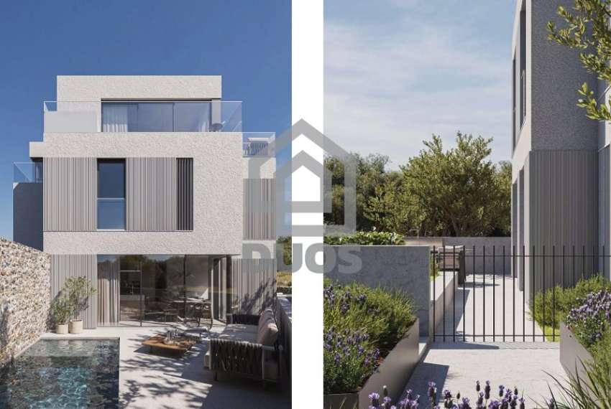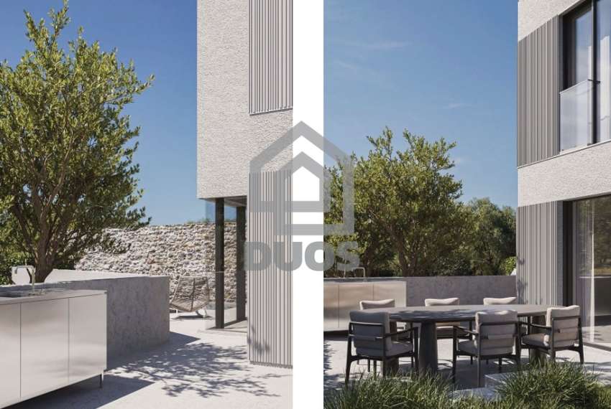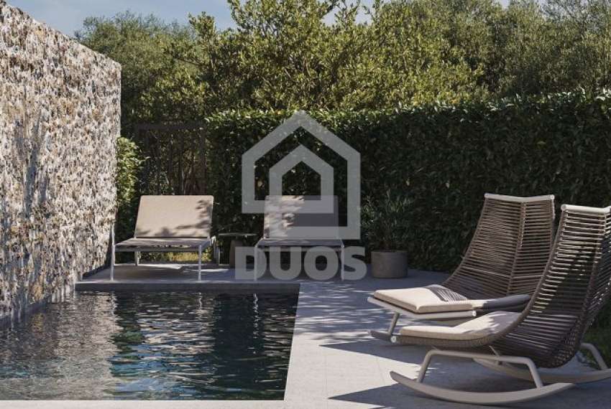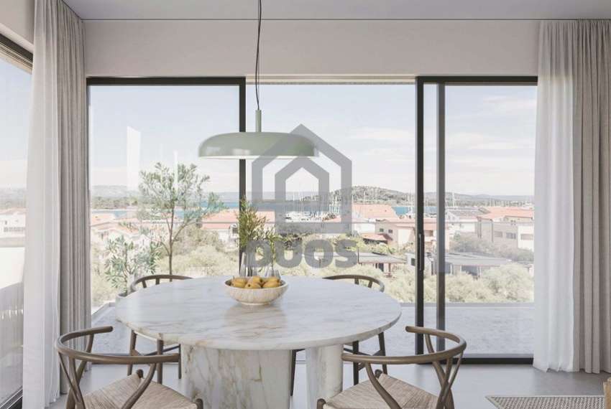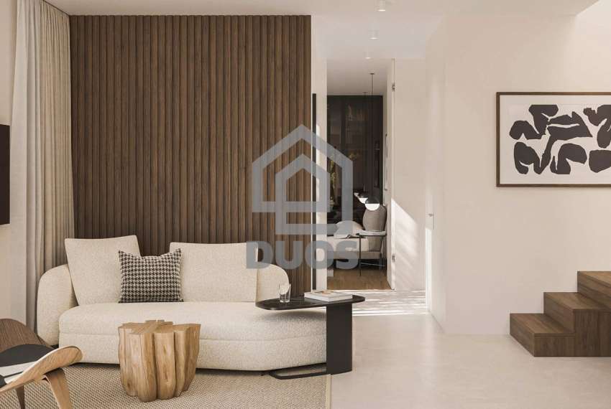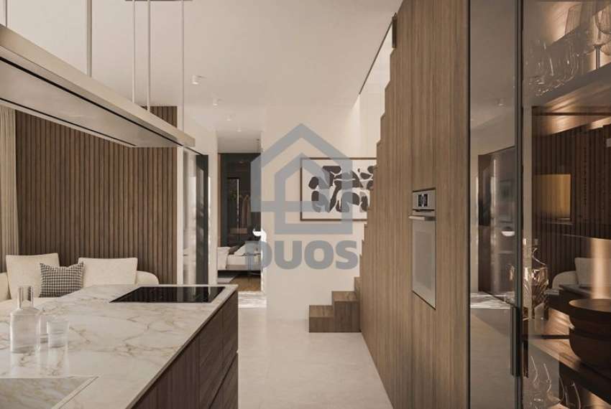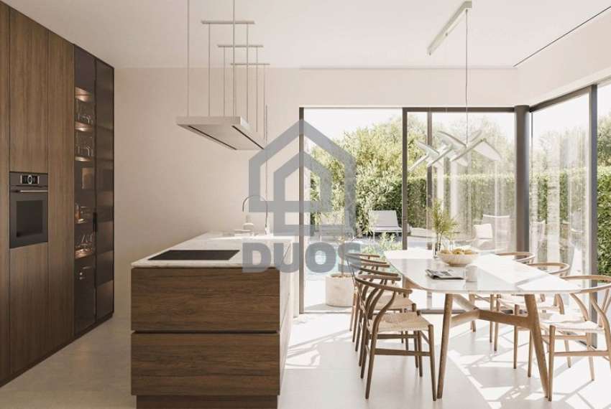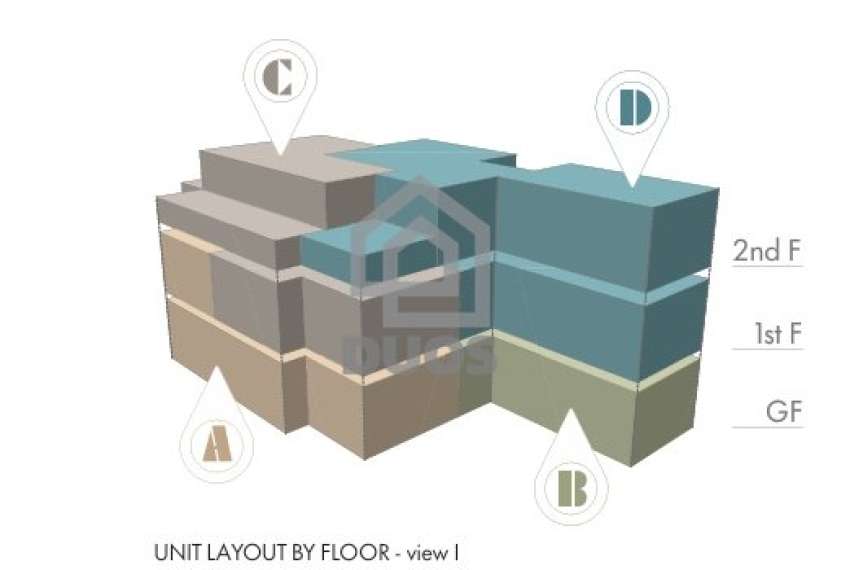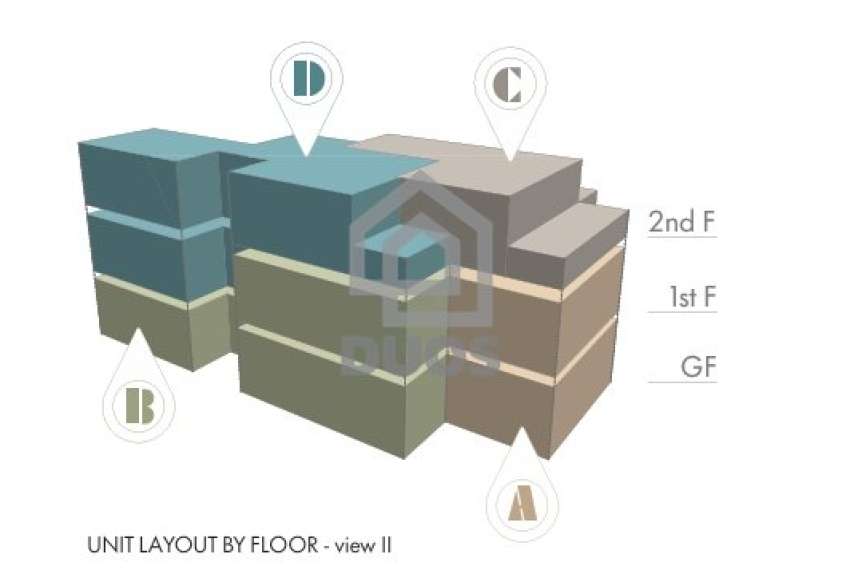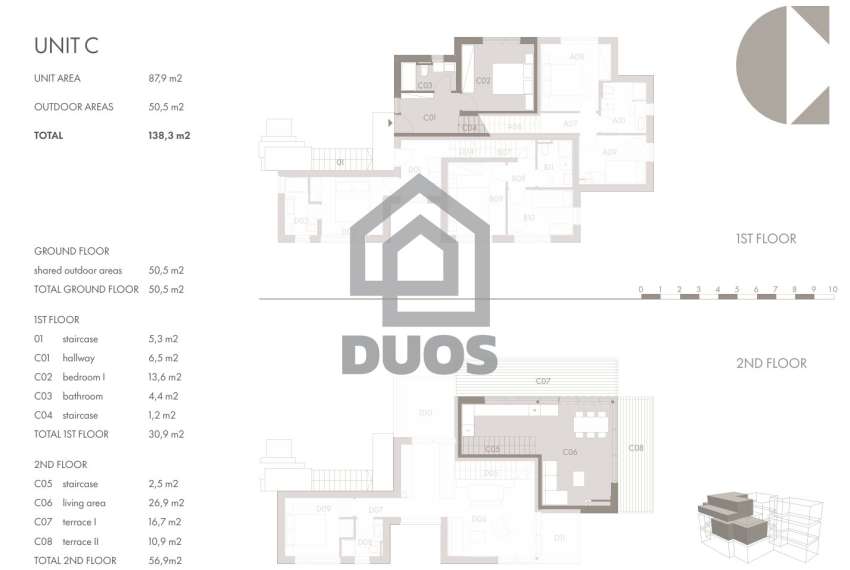Description
On the first floor of a building with a total of four apartments, there is an apartment with a total internal area of 87.90m2 and a garden of 50.05m2 shared by two apartments on the first floor.
Outdoor parking space of 12.50m2
The apartment consists of two floors. On the first floor there is one bedroom with a bathroom and a staircase leading to the living room with a beautiful glass wall and two terraces, a kitchen and a dining room. The apartment is ideally placed for a bed/wardrobe on the second floor so that four people can be accommodated if necessary.
Features:
- Schuco joinery
- underfloor heating
- ceiling cooling
- humidifiers
- smart installations
- heat pump
- parquet
- top quality tiles
- Swiss Pearl facade
The building is located on the edge of the settlement and its construction has begun. The building permit has been issued.
Each apartment will have its own meter and each entrance is completely separate.
For a complete overview of the project and more information, please call the agent +385989368566 or send an inquiry
Additional Details
-
- Built In:
- 2025
-
- Parking places available:
- 1
-
- Energy Class:
- Pending
-
- Sea Distance:
- 500 m
-
- Center Distance:
- 1200 m
-
- Building condition:
- New, Building Started, Flat roof
-
- Building class:
- Residential
-
- Property condition:
- New electrical installations, New water pipes, Own water meter, (HR) U postupku etažiranja
-
- Utilities
- Water, Septic Tank, Electricity
-
- Heating
- Floor Heating, Electricity, Air Conditioning
-
- Permits
- Building Permit, Residential building plan, Ownership certificate
Features
- Garden
- Terrace
- Secure door
- Security
- Satellite TV
- Aluminium joinery
- Last floor

